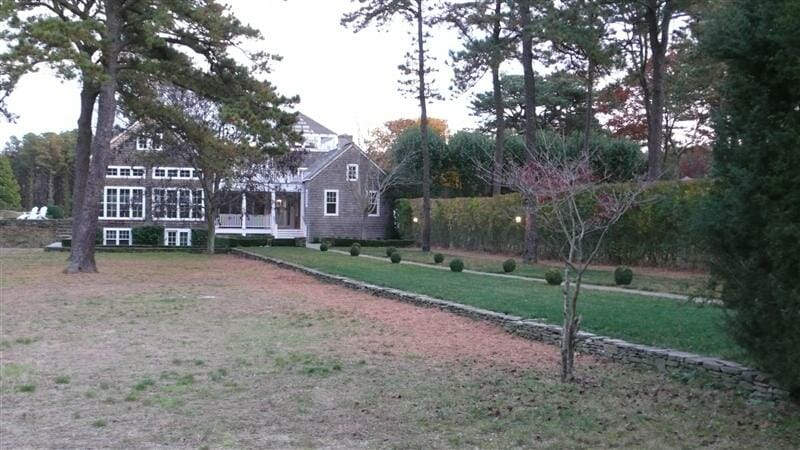Property Description
East Hampton, NY Location Property --
Architecturally interesting traditional shingle-style house.
Extensive landscaping with formal gardens, pool, ponds, pergolas, tennis, trees.
Surrounded by 13+ acres of woods and large open meadows.
Extensive on-site parking, full electric service, logistically flexible.
This is a large and diverse house and grounds providing a wide range of location settings.
The property is located about 5 minutes drive north of East Hampton village, in eastern Suffolk County on Long Island, about a 2 hour drive east of New York City. The location is secluded from surrounding properties due to the large acreage. About half of the 13.5 acres is a meadow of native grasses and some very tall pitch pines, producing a field- or savannah-type view north from the house; this type of cleared property is now rare in the Hamptons due to restrictions on tree removal. Just north of the house, before the fields, is a large grass field surrounded by sculpted hills, with a raised area suitable for a tent or similar use. The other sides of the house are surrounded by garden areas of varying formality: geometric box gardens; swim pool surrounded by grass, poolhouse, and pergola; other lawn areas; a fish pond and garden pavilion on a small hill; tennis court; a grass walkway surrounded by pitch pines -- with most of the areas delineated by 8-foot privet hedges. Entry from the road is by a winding gravel driveway leading to a large parking area, or alternatively a separate two-car shingle-style garage and small parking area. Access to the house is via a quite lengthy slate-paved walkway, or by a shorter path from the garage.
The house was built in the late 1990s using traditional construction methods and designed to be indistinguishable from houses built early in the century in look and feel. No sheetrock was used in construction -- walls are wood paneling or plaster, with a great room of rough-hewn beams. The design is consistent with the large-scale "cottage" architecture built in the early heyday of the Hamptons; there are no contemporary or neo-classical details. In size it is spacious but not at all large by present standards; including the finished basement areas it is about 5500 square feet. Windows are single-pane multi-lite double-hung. Almost all exterior and interior doors are French, with curtains for privacy on interior doors. Floors are natural or painted cherry or ash, or limestone. The roofing is cedar shake.
The living or great room has double-height with peak roof, with an interior structure of rough-hewn beams stained an easy green so as not to compete with views to the outside; the floor is green-stained ash. The room has full floor-to-8' windows and doors on all four sides As throughout the house, the furnishings are quite minimal; in this room they are antique and reproduction; there is also a 1916 Steinway model M in walnut.
The entrance gallery and adjoining dining room have checkerboard grey and cream limestone floors, white paneled walls, and the dining room has a greenhouse roof looking up to a towering oak around which the house was built. The dining room has a fireplace and large rectangular limestone-topped table.
The kitchen is a double-height peak-roof space with traditional or completely hidden utilities, plus a mudroom and a pantry adjacent. It has a raised fireplace at one end, a breakfast table in the center, and French doors facing. Most notably, it is painted in fairly intense yellows.
The ground floor also has a master bedroom suite and a guest suite in a "tower" structure. The master suite has green plaster walls, an interesting and complete bath with jacuzzi and steam shower, a sitting area with small fireplace, and a dressing/closet area. The tower is modest size, with carefully planned bedroom and adjacent bathrooms with windows in all four directions. The ground floor tower bedroom is painted Tiffany light green.
Upstairs, there is an upper master bedroom with the same floor area as the master bedroom below, but with gabled windows and eaves, painted in yellow and beige tones. The bedroom has a fireplace and facing balcony doors looking north. Across the tower hall is the upper tower guest bedroom, like the one below but painted baby blue.
The tower stairway continues up through an electrified "hatch" skylight to an open deck on top of the tower, with a skeleton wood superstructure above it, and a round 6-person hot tub overlooking the property in all directions and looking up to sunny or starry skies.
The basement of the house has a large laundry area; lots of storage and utility areas; a large wine cellar; a game room and bathroom; and a library and small entertainment area, the latter decorated with a strong Moroccan element. This has a door and windows leading out to a small rock-walled sunken garden, which is adjacent to the main pathway entry to the front door of the house.

