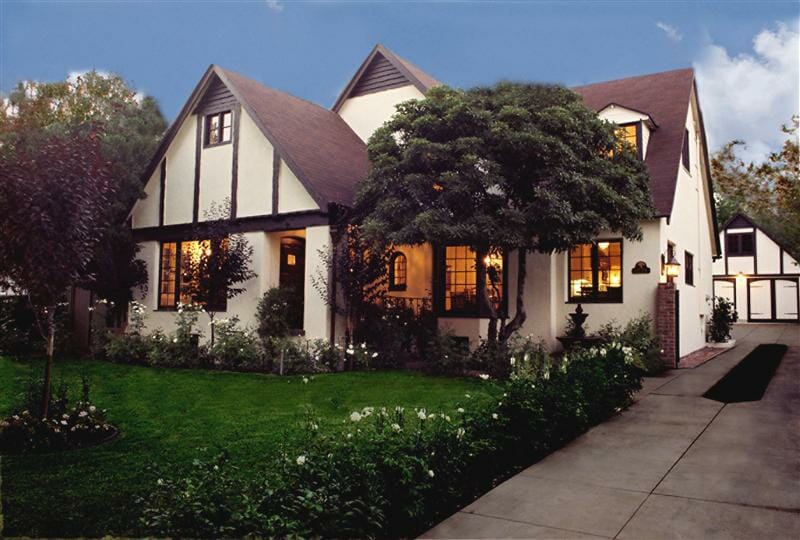Property Description
This historic 1928 Calif. Tudor is the best of the Old & the New. It has recently ungone a detailed restoration to preserve a piece of our architectual history in one of Pasadena's Landmark locations. Let's start in the living room with it's unique barreled ceiling. In the center is an original Batchelder fireplace. Large casement windows thoughout fill the home with lots of natural light. This home has a great open floor plan. The kitchen opens up to a formal dining room with a butlers pantry. The brand new Kitchen has brazilian soapstone countertops. Antique light pendants from the art deco period adorn the ceiling. A Viking range with a custom copperhood adds to the charm. The professional kitchen has stainless steel appliances, Oiled bronze fixtures and subway tile. The two bdrms downstairs have large french doors leading to a green lush backyard with a river rock planter that is filled with English roses, Lavender, & European white Oak
Birch trees. Upstairs is the masterbedroom. Thru a large arched window with views of the Mountains, Northern Light fills the room. Peaks, & dormers with large casement windows adds to the charm & character of the second story.

