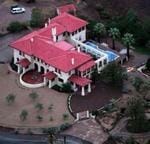Property Description
Welcome to the Walter Douglas House.http://www.thepepper.com/luxury/bisbee_real_estate.html The Walter Douglas House was built in 1907 by renowned architect Henry C. Trost. The home was designed to be the private residence of Mr. Douglas, a civil engineer who was to head the worlds largest copper mine in Bisbee, Arizona.The home consists of some 42 rooms including a five room master suite, twelve bedrooms, ten bathrooms, a third floor billiards room, and a two bedroom one bathroom guest apartment with full kitchen and living room off the main floor with its own private entrance.Some of the outstanding features of this home include the beautiful Gustav Stickley commissioned library complete with the original nine piece furniture set.Also worth noting is the Grueby ceramic tile fireplace facing and hearths on the six fireplaces throughout the home.The home, which is situated on almost two acres, also features some of the most beautiful unobstructed views of the Sierra Madre mountains to the south in Mexico.
There is a large salt water swimming pool and private entertainment patio at the back of the house, which is protected by the house and the hill behind the house. The hill was constructed by Phelps Dodge during the excavation of the Lavender Pit and is comprised of copper ore. It has been estimated that there are several hundred thousand tons of ore in the hill.Over the past 98 years the Walter Douglas House has lived many lives; the "Copper King's" mansion, the Loma Linda Lodge, a health clinic retreat, an apartment complex, and then once again, a private family home.
THIS HOME IS ALSO BEING SOLD FOR $1,750,000!!!! OWNER WILL LOOK AT ALL OFFERS INCLUDING OWNER FINANCING~

