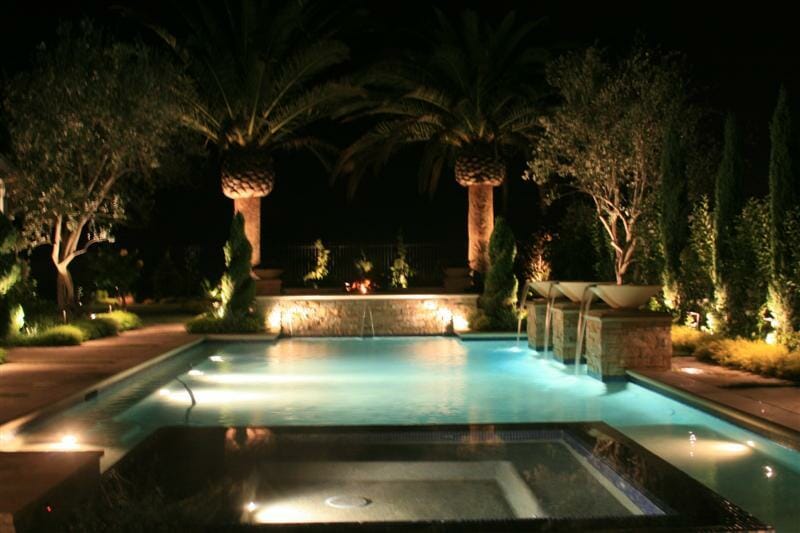
-
Property type: Residential 22541
-
Property Style: Spanish
-
Property Style:
-
Bedrooms 8
-
Bathrooms 6
-
Year Built 2000 +
-
Lot Size Less Than 1/2 Acre
-
Number Of Levels 2
-
Square Feet 4000 Sq. Ft.
Property Description
Luxurious resort living in a prestigious gated community of Crystal Cove, with ocean, harbor & city light views. Ideally situated on a large pie- shaped corner lot. This home is comprised of a main house with 2 separate casitas. The location & layout of this home are unique & only available to just a few homes in Crystal Cove. Dark wood floor used throughout the front casita. Each casita consists of 1 bedroom, a full bath and an office/game room/bedroom. The main house offers a huge kitchen with granite slab. Large windows in the family room looking straight out to an amazing backyard; with lots of mature olive trees, cypress, citrus, colorful fragrance flowers and plants. Huge U-shape BBQ center with granite slab and professional quality Viking appliances. Two majestic canary palms anchor at the end of an oversized glass tile pool, with floating pad to step into a submerged sparkling glass tile spa. Many waterfall and water features were used to create a relaxed and tranquil environment.Filming Types
- Commercials
- Television
- Reality TV
- Music Videos
- Feature Films
- Print/Still Photography
- Weddings/Special Events
- Crew Housing
- Celebrity Stays
- Event Planning
Rooms Of Interest
Den / Office / Library
- Desk
- French Doors
- Wood Floors
Entry
- 2 Story
- Large
- Modern
- Open Room to Room
- Straight Stairs
- Tile Floor
- With Stairs
- Wood Floor
Garage
- Attached
- Finished Walls
- Has Windows
- High Ceilings
- Three Car
Living Room
- Bright / Sunny / Air
- French Doors
- Modern / Contemporary
- Open (Room - to - Room)
- Wealthy
Pool
- Has View
- Modern
- Rectangular
Dining Room
- Contemporary
- French Doors
- Open (Room-to-Room)
Exterior Features
- Balcony
- Courtyard
- Fountain
- Waterfall
Guest House
- Detached
Master Bath
- Has Shower
- Jacuzzi Tub
- Large
- Light and Airy
- Newer
- Tile Floor
Floor Plan
- Open Floorplan (Kitchen and Dining Room)
- Open Floorplan (Kitchen and Living Room)
- Open Floorplan (Kitchen/Dining/Living Room)
- Open Floorplan (Living Room and Dining Room)
Interior Features
- Dressing Room
- Gym / Exercise Room
- Laundry Room
- Walk-In Closet
Master Bedroom
- Carpet
- French Doors
- Light and Airy
- Newer
Views
- City Lights
- Marina/Canal
- Ocean
Dining Room
- Fountain
- Long
- Straight
Furnishing
- Furnished
Kitchen
- Breakfast Nook
- Bright / Sunny / Airy
- French Doors
- Island
- Modern / Contemporary
- Wealthy
- Wood Cabinets
Other Bath
- Has Shower
- Large
- Light and Airy
- Newer
- Tile Floor
- Wood Floor
