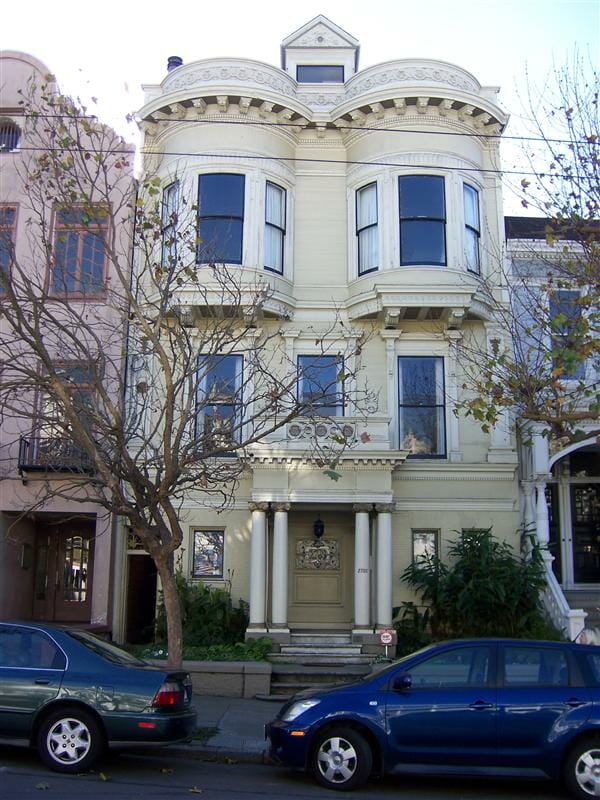Property Description
Welcome to 2709 Jackson Streetone of the last architecturally intact QUEEN ANN VICTORIAN grand homes located in prestigious Pacific Heights, San Francisco, CA. This fanciful and flamboyant style was pioneered by Richard Norman Shaw after the Industrial Revolution. The house was built in 1888, and carefully balances old world charm with luxurious modern conveniences. Strategic restoration and renovation have been conducted to maintain period correct, ornate interior and exterior details. This palatial home is over 5000 sq feet of elaborate construction on four grand levels. Major public transportation lines are right outside the front door.
Some of the details setting the façade of 2709 Jackson Street apart from the rest of the homes in the City include large round bay windows, dormer windows, massive round columns topped with capitals, fancy brackets, and cornices. The interior of the home is filled with high ceilings, a sea of stained glass windows, Venetian chandeliers galore, and sweeping southern views of San Francisco. Some of the finer points of the interior architecture include 7 fireplaces composed of lavishly carved wood, tile, and marble; ceiling medallions; finials; a grand stair case complete with balusters, a handrail, newel posts and wainscot; and intricately carved moldings of all varieties (egg and dart, dental, etc.)
The first level of the home has a private entry foyer with an inviting built in bench to sit upon while awaiting an invitation from the master of the house. Intricate stained glass windows are only a glimpse of the treasures waiting inside the remainder of the house. Immediately off the first floor foyer is a grand wooden paneled library with a fireplace and a half bath. This is where the gentleman escape from the ladies of the house while smoking cigars. The remainder of the first floor consists of a modern two bedroom apartment with a separate, private entrance from the side of the house. The rear portico opens up into a serene, quiet, private, tree lined garden offering a retreat from the hustle and bustle of the city. The back of the house is constructed of elegant Redwood clapboard siding typical of the period.
The second level of 2709 Jackson Street is where this home comes alive. If one is granted with the privilege of receiving an invitation from the master of the house, they are certainly taken aback as they are accompanied upstairs to the grand foyer. Here, there are ceaseless, awe inspiring, historically ornate features crucial to the period. A wonder of intricate moldings, columns, stained glass windows and a fireplace separates the living room from the formal dining room and the garden sitting room. Imagine passing through sliding pocket doors into the living room which has been transformed into a dance hall. The rugs have been lifted from the floors exposing the inlayed hardwoods, the furniture has been stowed away, and a phonograph is joyfully playing while ballroom dancers glide across the floors. Each time they circle the floor, another treasure is discovered within this formal grand rooma marble fireplace herea view through the round protruding bay window over there. When the women are dipped, they do not want to return to an upright position because they are still gazing at the delicate moldings on the ceiling. On the other side of the grand foyer, the garden sitting room offers a place to catch ones breath after dancing the night away. This room is enveloped in gorgeous fabric from the period. If one gets too warm by the fire, they can catch a breath of fresh air outside on a tastefully landscaped deck and fix their gaze upon sweeping Southern views of the San Francisco. Perhaps, one has worked up an appetite. They can pass through pocket doors into the dining room for a light snack. The original woodwork in the dining room features opulent paneling on the bottom third of the walls, old world fabric to the ceiling, and a stunning floor to ceiling wood carved built-in for storing and displaying fine china. The dining room has a private hallway leading to the fully remodeled kitchen. Here, sweeping views of the city are combined with all of the modern necessities: stainless steel appliances, granite countertops and cherry wood cabinets. Dont forget to peek at the separate entrance for the servants as they scurry between the four floors.
It is a shame that the living quarters on the third floor were not designed for the average guest to view. In the event of a clandestine affair, one will have their choice of two master suites. Each boudoir has a sitting room and a full modern bathroom. Both master suites are ornate with original details including impressive marble fireplaces, round bay windows and ceiling medallions. The master bath has an inviting and relaxing whirlpool tub.
The top floor of 2709 Jackson Street has sunny 2 bedrooms, 2 full bathrooms, a fully equipped kitchenette, a sauna, and a laundry room. Not surprisingly, the Queen Ann features carry on with hand carved fireplaces in each bedroom.
2709 Jackson Street is truly an historic, English Victorian aficionados dream. Queen Victoria herself is singing praises from beyond and beckoning your call with a gracious invitation for your presence in her grand home.

