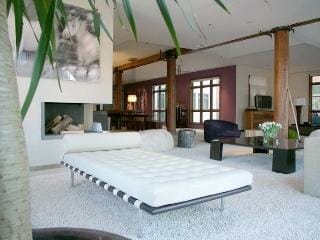Property Description
This one-of-a-kind full-floor loft, situated in prime SoHo, will leave you breathless! The keyed elevator takes you directly into the spectacular 4800 square foot home, designed by Dutch architect Winka Dubbeldam. Impeccably renovated and in triple mint condition, no expense has been spared. The Living Room features the original wood columns, a wood-burning fireplace, smooth concrete floors and huge southern, western and northern-facing Roman windows that allow great light all day long and a direct view of the Empire State Building. Right off the Living Room is a private 560 square foot terrace with outdoor heating and a sound system. The Kitchen is equipped with Miele appliances, a subzero fridge, Boffi cabinetry, a breakfast bar that swings out into the Dining Area, and an adjoining laundry room and pantry. The three Bedrooms and Library/ Office are behind a stainless steel and blue-tinted glass wall and all have wide-plank oak floors. The Master Suite has a wood-burning fireplace, concrete Master Bath and a separate Dressing Area with custom poliform racks and hangers. Other features in the loft include: an Environmental Air Treatment System that uses UV light in the air ducts, a new security system with 24 hour monitoring available, custom heating monitoring plates by Robert Shaw in every room, a wireless sound system designed by Sonos Systems and Lutron custom one-touch digital light switches throughout.

