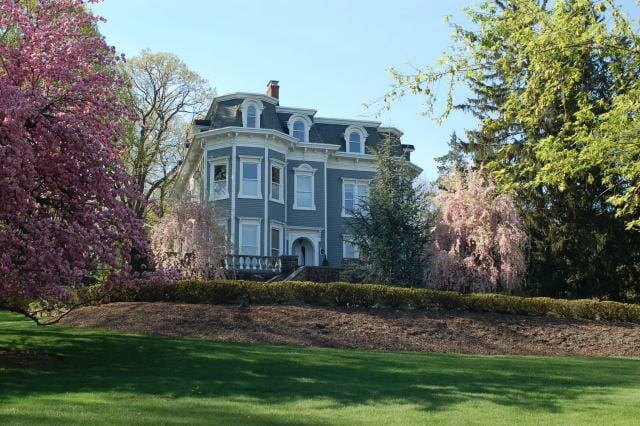Property Description
This beautiful Mansard Roof Victorian was built in 1863. It sits on 1 acre in a park like setting. The Front Driveway leads to double stairs and a stone wall that lead to the front door. A stone terrace wraps around 3 sides of the house, with part of the terrace covered with a beautiful roofed gazebo. 10 ft. double front doors open into the entry and main staircase. The first floor features 13 ft. ceilings, all hardwood floors and huge 10 ft. windows in every room on 1st floor. The 19 stair staircase leads to the 2nd floor, which has 10 ft. ceilings. Five bedrooms and 3 bathrooms are on the 2nd floor.
Another beautiful staircase leads to the 3rd floor, which has 8 ft. ceilings. 4 bedrooms and 2 bathrooms are on this floor. There is a back staircase as well that leads to the 2nd floor from the kitchen.

